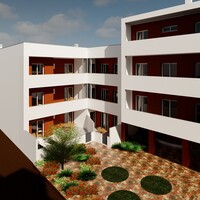Al-Faghar 5 | Ground Floor Right T3
Living room with 30,15 m2, plus kitchen with 14,10 m2 in openplan layout. Laundry with 3,86 m2 giving access to semi covered backyard with 36,57 m2.
Bedroom 1 with 16,73 m2, bedroom 3 with18,36 m2, and suite with 16,82 m2 + closet with 5,15 m2. Total gross habitable area 144,39 m2.
Description:
- Central vacuum
- Pre installation of Air Conditioning
- Ambiance sound system
- Bedroom floor in laminate AC5 color oak
- Interior woodwork in plain white
- Ceramic floors and wall tiles premiere quality
- Security entrance door
- Video intercom with digital key
- Wood burning stove
- Whirlpool bath
- Equiped kitchen: oven| micro-wave | hob | fan| dishwasher | fridge
- Electric shutters
- Alarm: intruder | gas | fire| flood
- Double glazing
- External thermal plaster ETIC´s
- Otis Elevador Gen2 8 passangers
- Solar panels w/ solar gas boiler backup
- Town gas



